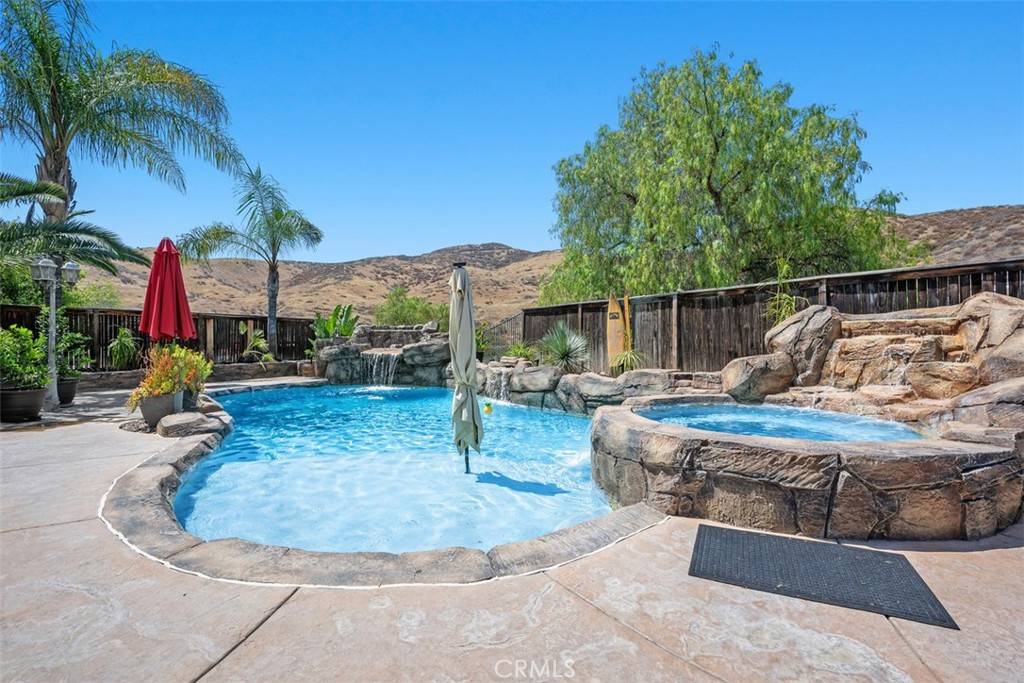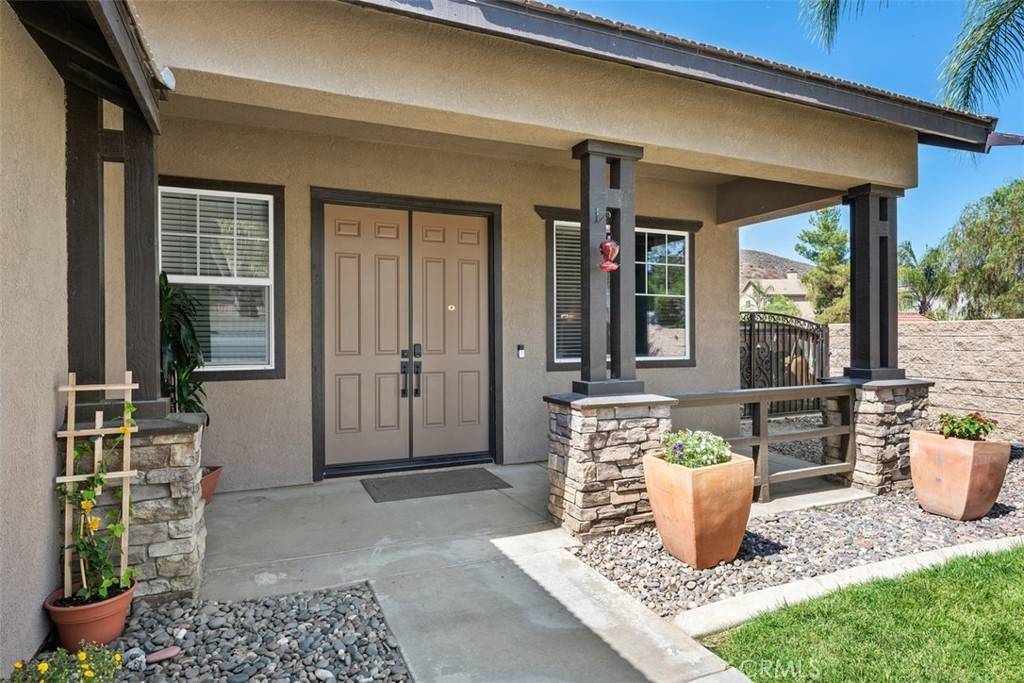UPDATED:
Key Details
Property Type Single Family Home
Sub Type Single Family Residence
Listing Status Active
Purchase Type For Sale
Square Footage 2,133 sqft
Price per Sqft $304
MLS Listing ID OC25149978
Bedrooms 3
Full Baths 2
Construction Status Updated/Remodeled,Turnkey
HOA Y/N No
Year Built 2004
Lot Size 10,018 Sqft
Property Sub-Type Single Family Residence
Property Description
This three-bedroom, two-bathroom home with a three-car garage also features a versatile fourth room, perfect for a guest bedroom, home office, playroom, or anything your heart desires. The flexible floor plan is designed to meet the needs of modern living while maintaining a warm and inviting atmosphere. Step inside to an open-concept layout filled with natural light, spacious living areas, and tasteful modern upgrades throughout. Whether you're hosting gatherings or enjoying peaceful evenings at home, this inviting design accommodates every lifestyle with ease.
The showstopping backyard is a private oasis, featuring a sparkling saltwater heated pool with dual cascading waterfalls, a built-in spa, and tranquil mountain views. The expansive covered patio spans the entire length of the home, ideal for seamless indoor-outdoor living.
Gather around the built-in fire pit under the stars, grill in the designated BBQ area, or unwind in the professionally landscaped yard complete with a thoughtfully designed garden path along the side.
Sustainability and savings go hand in hand with solar panels and a Tesla Powerwall, offering energy-efficient living year-round.
Lovingly cared for and move-in ready, this home effortlessly combines everyday comfort with luxury living—inside and out.
Location
State CA
County Riverside
Area 699 - Not Defined
Rooms
Main Level Bedrooms 3
Interior
Interior Features Breakfast Bar, Cathedral Ceiling(s), Eat-in Kitchen, All Bedrooms Down
Heating Central
Cooling Central Air
Flooring Tile
Fireplaces Type Kitchen
Fireplace Yes
Appliance 6 Burner Stove, Dishwasher, Microwave
Laundry Inside
Exterior
Parking Features Door-Multi, Driveway, Garage
Garage Spaces 3.0
Garage Description 3.0
Fence Wood
Pool Private
Community Features Suburban, Sidewalks
View Y/N Yes
View Mountain(s), Panoramic
Roof Type Tile
Porch Covered, Open, Patio
Total Parking Spaces 3
Private Pool Yes
Building
Lot Description 0-1 Unit/Acre, Sprinklers In Rear, Sprinklers In Front, Sprinkler System
Dwelling Type House
Story 1
Entry Level One
Sewer Public Sewer
Water Public
Architectural Style Contemporary
Level or Stories One
New Construction No
Construction Status Updated/Remodeled,Turnkey
Schools
School District Romoland
Others
Senior Community No
Tax ID 330371030
Security Features Carbon Monoxide Detector(s),Smoke Detector(s)
Acceptable Financing Cash, Cash to New Loan
Green/Energy Cert Solar
Listing Terms Cash, Cash to New Loan
Special Listing Condition Standard

Get More Information
- San Francisco, CA
- Oakland, CA
- San Diego, CA
- Berkeley, CA
- Palo Alto, CA
- San Jose, CA
- Concord, CA
- Fremont, CA
- Marin, CA
- Santa Clara, CA
- Daly City, CA
- San Ramon, CA
- Hercules, CA
- Vallejo, CA
- Benicia, CA
- Fairfield, CA
- Redwood City, CA
- Richmond, CA
- Atherton, CA
- Alameda, CA
- Hayward, CA
- Pleasanton, CA
- Livermore, CA
- San Leandro, CA
- Vacaville, CA
- Cupertino, CA
- Walnut Creek, CA
- Dublin, CA
- Castro Valley, CA
- Mill Valley, CA
- Tiburon, CA
- Sausalito, CA
- Napa, CA
- American Canyon , CA
- San Rafael, CA
- Mountain View, CA
- Sunnyvale, CA
- Los Gatos, CA
- Tracy, CA
- Brentwood, CA
- Oakley, CA
- Discovery Bay, CA
- Orinda, CA
- Moraga, CA
- Lafayette, CA
- Alamo, CA
- Foster City, CA


