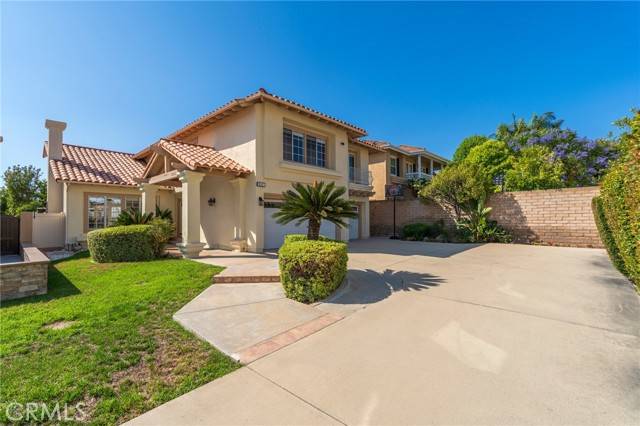REQUEST A TOUR If you would like to see this home without being there in person, select the "Virtual Tour" option and your advisor will contact you to discuss available opportunities.
In-PersonVirtual Tour
Listed by Archana Darekar • Coldwell Banker Platinum Prop
$2,325,000
Est. payment /mo
4 Beds
4 Baths
3,337 SqFt
UPDATED:
Key Details
Property Type Single Family Home
Sub Type Detached
Listing Status Active
Purchase Type For Sale
Square Footage 3,337 sqft
Price per Sqft $696
MLS Listing ID CROC25152359
Bedrooms 4
Full Baths 3
HOA Fees $45/mo
HOA Y/N Yes
Year Built 1989
Lot Size 8,400 Sqft
Property Sub-Type Detached
Source Datashare California Regional
Property Description
Welcome to 2141 Palermo – A Dream Home in Tustin Ranch. Nestled on an oversized lot in the prestigious Almeria community, this beautifully upgraded residence offers the perfect balance of elegance, comfort, and functionality. Featuring four spacious bedrooms, including a main-floor en-suite ideal for guests or multi-generational living, three and a half bathrooms, and a versatile upstairs bonus room, this home is designed for modern lifestyles. The grand living room impresses with soaring two-story ceilings and expansive windows, while the formal dining room opens seamlessly to the backyard. A gourmet kitchen awaits with quartz countertops, high-end stainless steel appliances, dual ovens, and a sunlit breakfast nook. The inviting family room includes built-ins, a cozy fireplace, and a wet bar—perfect for entertaining. Upstairs, the luxurious master suite boasts a vaulted ceiling, sitting area, fireplace, dual vanities, a walk-in shower, soaking tub, and a custom walk-in closet. Step outside to an expansive backyard with a large patio, lush lawn, charming gazebo, and storage shed. Energy-efficient upgrades include a paid solar system and fresh interior paint. Additional highlights include an indoor laundry room with built-ins and a three-car garage with epoxy floors and storag
Location
State CA
County Orange
Interior
Heating Central
Cooling Ceiling Fan(s), Central Air
Flooring Laminate, Tile
Fireplaces Type Family Room, Living Room
Fireplace Yes
Appliance Dishwasher, Double Oven, Gas Range, Microwave
Laundry Laundry Room
Exterior
Garage Spaces 3.0
Pool None
View Other
Private Pool false
Building
Story 2
Foundation Slab
Water Public
Schools
School District Tustin Unified
Others
HOA Fee Include Maintenance Grounds
Read Less Info

© 2025 BEAR, CCAR, bridgeMLS. This information is deemed reliable but not verified or guaranteed. This information is being provided by the Bay East MLS or Contra Costa MLS or bridgeMLS. The listings presented here may or may not be listed by the Broker/Agent operating this website.
Get More Information
QUICK SEARCH
- San Francisco, CA
- Oakland, CA
- San Diego, CA
- Berkeley, CA
- Palo Alto, CA
- San Jose, CA
- Concord, CA
- Fremont, CA
- Marin, CA
- Santa Clara, CA
- Daly City, CA
- San Ramon, CA
- Hercules, CA
- Vallejo, CA
- Benicia, CA
- Fairfield, CA
- Redwood City, CA
- Richmond, CA
- Atherton, CA
- Alameda, CA
- Hayward, CA
- Pleasanton, CA
- Livermore, CA
- San Leandro, CA
- Vacaville, CA
- Cupertino, CA
- Walnut Creek, CA
- Dublin, CA
- Castro Valley, CA
- Mill Valley, CA
- Tiburon, CA
- Sausalito, CA
- Napa, CA
- American Canyon , CA
- San Rafael, CA
- Mountain View, CA
- Sunnyvale, CA
- Los Gatos, CA
- Tracy, CA
- Brentwood, CA
- Oakley, CA
- Discovery Bay, CA
- Orinda, CA
- Moraga, CA
- Lafayette, CA
- Alamo, CA
- Foster City, CA


