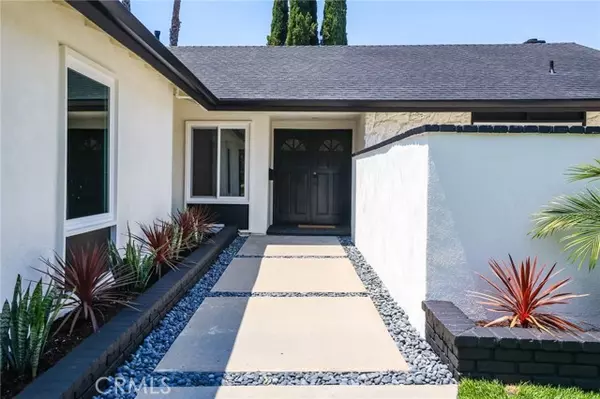REQUEST A TOUR If you would like to see this home without being there in person, select the "Virtual Tour" option and your agent will contact you to discuss available opportunities.
In-PersonVirtual Tour

Listed by Spencer Weinberg • Home Offer Real Estate
$1,479,000
Est. payment /mo
4 Beds
2 Baths
1,626 SqFt
UPDATED:
Key Details
Property Type Single Family Home
Sub Type Detached
Listing Status Active
Purchase Type For Sale
Square Footage 1,626 sqft
Price per Sqft $909
MLS Listing ID CROC25244479
Bedrooms 4
Full Baths 2
HOA Y/N No
Year Built 1969
Lot Size 7,500 Sqft
Property Sub-Type Detached
Source Datashare California Regional
Property Description
Welcome to 29181 Via San Sebastian - a stunning single-level contemporary retreat nestled in the heart of Niguel Hills. This thoughtfully reimagined home offers a seamless blend of modern design and high-end finishes, capturing the very essence of South Orange County living! Everything has been upgraded from top to bottom! Featuring a serene courtyard, fresh landscaping, and striking curb appeal. Inside, the home features an open-concept layout highlights wide-plank oak floors, abundant natural light, and warm finishes throughout. The chef's kitchen impresses with natural oak cabinetry, modern quartz countertops, stainless steel appliances, and a spacious breakfast bar with plenty of cabinet space-perfect for casual dining, entertaining, and everyday living. The home features four bedrooms and two bathrooms, a separate laundry room and the 4th bedroom can be used as an office or nursery. The primary suite enjoys direct access to its own private courtyard-a peaceful place for morning coffee or evening relaxation. The primary bathroom offers a luxurious ensuite with dual vanities, LED backlit mirror, and a walk-in shower. The secondary bathroom echoes the same elevated style. It truly feels like a home offering comfort, flexibility, and functionality. The backyard is truly your own
Location
State CA
County Orange
Interior
Heating Central
Cooling Central Air
Flooring Wood
Fireplaces Type Living Room
Fireplace Yes
Window Features Double Pane Windows
Appliance Dishwasher, Gas Range, Microwave
Laundry Laundry Room
Exterior
Garage Spaces 2.0
Pool None
View Mountain(s)
Handicap Access See Remarks
Private Pool false
Building
Lot Description Cul-De-Sac
Story 1
Foundation Slab
Water Public
Architectural Style Traditional
Schools
School District Capistrano Unified
Read Less Info

© 2025 BEAR, CCAR, bridgeMLS. This information is deemed reliable but not verified or guaranteed. This information is being provided by the Bay East MLS or Contra Costa MLS or bridgeMLS. The listings presented here may or may not be listed by the Broker/Agent operating this website.
Get More Information

QUICK SEARCH
- San Francisco, CA
- Oakland, CA
- San Diego, CA
- Berkeley, CA
- Palo Alto, CA
- San Jose, CA
- Concord, CA
- Fremont, CA
- Marin, CA
- Santa Clara, CA
- Daly City, CA
- San Ramon, CA
- Hercules, CA
- Vallejo, CA
- Benicia, CA
- Fairfield, CA
- Redwood City, CA
- Richmond, CA
- Atherton, CA
- Alameda, CA
- Hayward, CA
- Pleasanton, CA
- Livermore, CA
- San Leandro, CA
- Vacaville, CA
- Cupertino, CA
- Walnut Creek, CA
- Dublin, CA
- Castro Valley, CA
- Mill Valley, CA
- Tiburon, CA
- Sausalito, CA
- Napa, CA
- American Canyon , CA
- San Rafael, CA
- Mountain View, CA
- Sunnyvale, CA
- Los Gatos, CA
- Tracy, CA
- Brentwood, CA
- Oakley, CA
- Discovery Bay, CA
- Orinda, CA
- Moraga, CA
- Lafayette, CA
- Alamo, CA
- Foster City, CA


