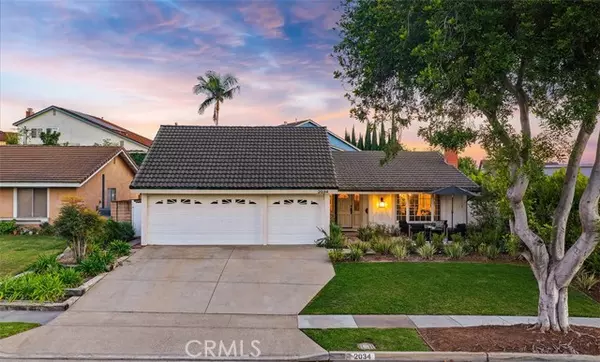REQUEST A TOUR If you would like to see this home without being there in person, select the "Virtual Tour" option and your agent will contact you to discuss available opportunities.
In-PersonVirtual Tour

Listed by Raj Qsar • The Boutique Real Estate Group
$1,300,000
Est. payment /mo
5 Beds
3 Baths
2,637 SqFt
Open House
Tue Oct 28, 5:00pm - 8:00pm
UPDATED:
Key Details
Property Type Single Family Home
Sub Type Detached
Listing Status Active
Purchase Type For Sale
Square Footage 2,637 sqft
Price per Sqft $492
MLS Listing ID CRPW25244247
Bedrooms 5
Full Baths 2
HOA Fees $70/mo
HOA Y/N Yes
Year Built 1971
Lot Size 8,708 Sqft
Property Sub-Type Detached
Source Datashare California Regional
Property Description
Welcome to 2034 Chevy Chase Drive, a poolside retreat tucked into one of Brea's most desirable neighborhoods. This 5-bedroom pool home offers the perfect blend of comfort, community, and convenience, just minutes from the heart of the city. Step inside and you're greeted by soaring cathedral ceilings and a sun-filled open floor plan that flows seamlessly from the living spaces to the outdoors. The main-floor primary suite makes life easy, while upgraded bathrooms, new dual-pane windows, a cozy fireplace, and a sweeping modern glass banister bring warmth and elegance. A second bedroom downstairs can also be used as an offie or flex-space. Upstairs, an extra-large bonus room (5th Bedroom) provides space for play, work, or family movie nights coupled with two additional bedrooms and a full bathroom. Out back, your private pool and spa create the ultimate setting for weekend barbecues or quiet evenings under the stars. A three-car garage, central air, new wood floors, newer light fixtures, a modern glass banister add everyday peace of mind. Glenbrook also offers an inviting recreation club with a Jr. Olympic-size pool and lifeguard, basketball courts, and community BBQ spaces, all for a very low HOA. Beyond your front door lies everything that makes Brea special. Take a short drive t
Location
State CA
County Orange
Interior
Heating Central
Cooling Central Air
Flooring Carpet, Wood
Fireplaces Type Living Room
Fireplace Yes
Appliance Dishwasher, Gas Range, Microwave
Laundry Inside
Exterior
Garage Spaces 3.0
Amenities Available Clubhouse, Pool, Barbecue
View None
Private Pool true
Building
Lot Description Back Yard, Street Light(s)
Story 2
Foundation Slab
Water Public
Schools
School District Brea-Olinda Unified
Read Less Info

© 2025 BEAR, CCAR, bridgeMLS. This information is deemed reliable but not verified or guaranteed. This information is being provided by the Bay East MLS or Contra Costa MLS or bridgeMLS. The listings presented here may or may not be listed by the Broker/Agent operating this website.
Get More Information

QUICK SEARCH
- San Francisco, CA
- Oakland, CA
- San Diego, CA
- Berkeley, CA
- Palo Alto, CA
- San Jose, CA
- Concord, CA
- Fremont, CA
- Marin, CA
- Santa Clara, CA
- Daly City, CA
- San Ramon, CA
- Hercules, CA
- Vallejo, CA
- Benicia, CA
- Fairfield, CA
- Redwood City, CA
- Richmond, CA
- Atherton, CA
- Alameda, CA
- Hayward, CA
- Pleasanton, CA
- Livermore, CA
- San Leandro, CA
- Vacaville, CA
- Cupertino, CA
- Walnut Creek, CA
- Dublin, CA
- Castro Valley, CA
- Mill Valley, CA
- Tiburon, CA
- Sausalito, CA
- Napa, CA
- American Canyon , CA
- San Rafael, CA
- Mountain View, CA
- Sunnyvale, CA
- Los Gatos, CA
- Tracy, CA
- Brentwood, CA
- Oakley, CA
- Discovery Bay, CA
- Orinda, CA
- Moraga, CA
- Lafayette, CA
- Alamo, CA
- Foster City, CA


