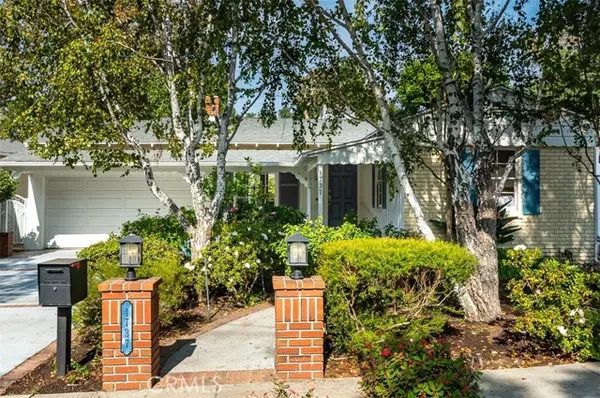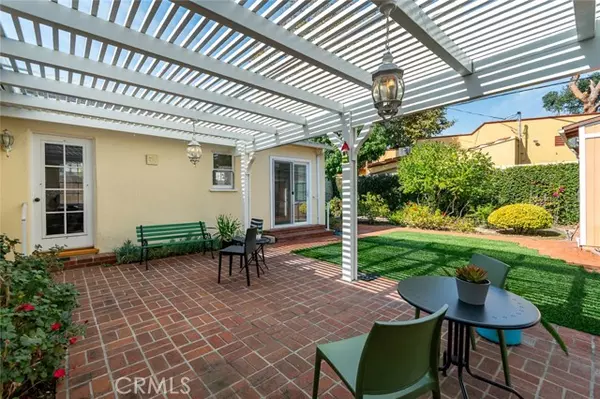REQUEST A TOUR If you would like to see this home without being there in person, select the "Virtual Tour" option and your agent will contact you to discuss available opportunities.
In-PersonVirtual Tour

Listed by Alexander Gingrich • Engel & Volkers La Canada
$1,150,000
Est. payment /mo
2 Beds
1 Bath
1,317 SqFt
UPDATED:
Key Details
Property Type Single Family Home
Sub Type Detached
Listing Status Active
Purchase Type For Sale
Square Footage 1,317 sqft
Price per Sqft $873
MLS Listing ID CRPF25255184
Bedrooms 2
Full Baths 1
HOA Y/N No
Year Built 1936
Lot Size 5,727 Sqft
Property Sub-Type Detached
Source Datashare California Regional
Property Description
Nestled on a picturesque tree-lined street in the highly desirable Verdugo Woodlands neighborhood, this 1930s charmer blends timeless character with inviting livability. A welcoming facade and lush landscaping create exceptional curb appeal, while the home's thoughtful floor plan offers an easy flow between spaces. The spacious living room features large picture windows that frame tranquil views of the private backyard, flooding the space with natural light. A handsome fireplace adds warmth and a focal point to the room. The generous formal dining room provides an ideal setting for gatherings and entertaining. The expansive kitchen offers abundant possibilities for a future remodel or simply to enjoy as-is, with plenty of room for a secondary dining space. Outdoors, the beautifully landscaped and private backyard is a true retreat, complete with garden areas, a lush lawn, and a huge covered patio perfect for outdoor dining or relaxing in the shade. A detached shed adds convenient extra storage. Architectural details and a thoughtful mix of exterior materials give this home striking visual appeal. With a two-car garage, an ample driveway, and a location close to parks, trails, and award-winning schools, this Verdugo Woodlands gem offers an exceptional opportunity to own a piece of
Location
State CA
County Los Angeles
Interior
Heating Central
Cooling Ceiling Fan(s), Central Air
Flooring Wood
Fireplaces Type Living Room
Fireplace Yes
Appliance Dishwasher, Electric Range, Refrigerator
Laundry In Garage
Exterior
Garage Spaces 2.0
Pool None
View None
Private Pool false
Building
Lot Description Back Yard
Story 1
Foundation Raised
Water Public
Schools
School District Glendale Unified
Read Less Info

© 2025 BEAR, CCAR, bridgeMLS. This information is deemed reliable but not verified or guaranteed. This information is being provided by the Bay East MLS or Contra Costa MLS or bridgeMLS. The listings presented here may or may not be listed by the Broker/Agent operating this website.
Get More Information

QUICK SEARCH
- San Francisco, CA
- Oakland, CA
- San Diego, CA
- Berkeley, CA
- Palo Alto, CA
- San Jose, CA
- Concord, CA
- Fremont, CA
- Marin, CA
- Santa Clara, CA
- Daly City, CA
- San Ramon, CA
- Hercules, CA
- Vallejo, CA
- Benicia, CA
- Fairfield, CA
- Redwood City, CA
- Richmond, CA
- Atherton, CA
- Alameda, CA
- Hayward, CA
- Pleasanton, CA
- Livermore, CA
- San Leandro, CA
- Vacaville, CA
- Cupertino, CA
- Walnut Creek, CA
- Dublin, CA
- Castro Valley, CA
- Mill Valley, CA
- Tiburon, CA
- Sausalito, CA
- Napa, CA
- American Canyon , CA
- San Rafael, CA
- Mountain View, CA
- Sunnyvale, CA
- Los Gatos, CA
- Tracy, CA
- Brentwood, CA
- Oakley, CA
- Discovery Bay, CA
- Orinda, CA
- Moraga, CA
- Lafayette, CA
- Alamo, CA
- Foster City, CA


