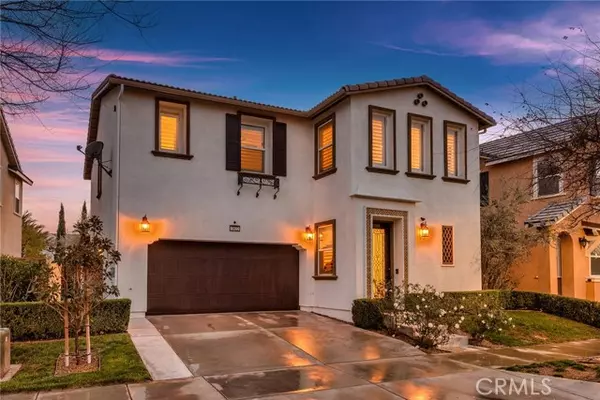Bought with Sandra Majors-McKay • Jason Mitchell Real Estate California
For more information regarding the value of a property, please contact us for a free consultation.
Key Details
Sold Price $760,000
Property Type Single Family Home
Sub Type Detached
Listing Status Sold
Purchase Type For Sale
Square Footage 2,396 sqft
Price per Sqft $317
MLS Listing ID CRAR23016610
Sold Date 03/03/23
Bedrooms 3
Full Baths 2
HOA Fees $128/mo
HOA Y/N Yes
Year Built 2018
Lot Size 3,545 Sqft
Property Sub-Type Detached
Source Datashare California Regional
Property Description
Welcome to 2822 East Clementine Drive, in the City of Ontario. Nestled in the Beautiful Park Place Community, a Newer Master Planned Community of Ontario Ranch, this Home Sits on a Premium Lot and is Conveniently Close to Everything that Offers You the Ultimate Comfortable Lifestyle. Enjoy the Fantastic View of the Community Pool and Club House from Your Primary Bedroom, a Feature so Unique in this Community that Only this Home has to Offer. Owner upgraded this property like a model home! Main Features Include, 3 Bedrooms, 2.5 Bathrooms, 2,396 Sq. Ft. of Interior Living Space, Rests on a 3,545 Sq. Ft. Lot, it has a 2 Car Attached Garage and it was Built in 2018. On the Main Floor You will Find a Spacious Formal Dining Room, Powder Room, an Open Concept Great Room with a Modern Electric Fireplace and an Amazing Chef's Kitchen with Grand Quartz Center Island and Waterfall Edge, Walk-In Pantry, Lots of Cabinet Space Throughout, Custom Lighting Fixtures & Ceiling Fans, Matching GE Stainless Steel Appliances such as Dishwasher, Gas 5 Burner Cooktop, Rangehood, Built-In Oven and Microwave. There are Surround Sound Built-In Speakers in the Great Room, Dining Room, and Backyard. You will appreciate the custom Iron Work on the Front Door and the Open Staircase. On the Second Floor there i
Location
State CA
County San Bernardino
Interior
Heating Central
Cooling Ceiling Fan(s), Central Air
Fireplaces Type Family Room
Fireplace Yes
Window Features Double Pane Windows
Appliance Dishwasher, Disposal, Microwave, Range, Gas Water Heater
Laundry Laundry Room
Exterior
Garage Spaces 2.0
Amenities Available Clubhouse, Playground, Pool, Spa/Hot Tub, Tennis Court(s), Other, Barbecue, BBQ Area, Dog Park, Picnic Area, Recreation Facilities
View Other
Private Pool false
Building
Lot Description Close to Clubhouse
Story 2
Water Public
Architectural Style Contemporary
Schools
School District Ontario-Montclair
Others
HOA Fee Include Maintenance Grounds
Read Less Info
Want to know what your home might be worth? Contact us for a FREE valuation!

Our team is ready to help you sell your home for the highest possible price ASAP

© 2025 BEAR, CCAR, bridgeMLS. This information is deemed reliable but not verified or guaranteed. This information is being provided by the Bay East MLS or Contra Costa MLS or bridgeMLS. The listings presented here may or may not be listed by the Broker/Agent operating this website.
Get More Information

- San Francisco, CA
- Oakland, CA
- San Diego, CA
- Berkeley, CA
- Palo Alto, CA
- San Jose, CA
- Concord, CA
- Fremont, CA
- Marin, CA
- Santa Clara, CA
- Daly City, CA
- San Ramon, CA
- Hercules, CA
- Vallejo, CA
- Benicia, CA
- Fairfield, CA
- Redwood City, CA
- Richmond, CA
- Atherton, CA
- Alameda, CA
- Hayward, CA
- Pleasanton, CA
- Livermore, CA
- San Leandro, CA
- Vacaville, CA
- Cupertino, CA
- Walnut Creek, CA
- Dublin, CA
- Castro Valley, CA
- Mill Valley, CA
- Tiburon, CA
- Sausalito, CA
- Napa, CA
- American Canyon , CA
- San Rafael, CA
- Mountain View, CA
- Sunnyvale, CA
- Los Gatos, CA
- Tracy, CA
- Brentwood, CA
- Oakley, CA
- Discovery Bay, CA
- Orinda, CA
- Moraga, CA
- Lafayette, CA
- Alamo, CA
- Foster City, CA
