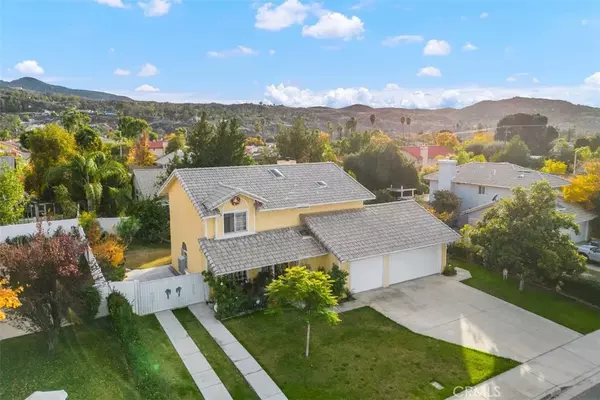For more information regarding the value of a property, please contact us for a free consultation.
Key Details
Sold Price $560,000
Property Type Single Family Home
Sub Type Detached
Listing Status Sold
Purchase Type For Sale
Square Footage 2,109 sqft
Price per Sqft $265
MLS Listing ID SW23223460
Sold Date 02/21/24
Bedrooms 4
Full Baths 3
Year Built 1989
Property Sub-Type Detached
Property Description
Welcome to your dream home! This immaculate 4-bedroom, 3-bath, 2-story residence is a haven of comfort and style, located in a desirable neighborhood. The exterior exudes modern charm with its newer paint, setting the stage for an inviting atmosphere. Inside, revel in the beauty of new modern gray tile downstairs and contemporary wood laminate flooring upstairs, creating a sleek and cohesive aesthetic throughout. The heart of the home, the kitchen, has been tastefully upgraded with refinished tile countertops and newer stainless-steel appliances, seamlessly blending style and functionality. The primary bedroom is a true retreat, featuring vaulted ceilings, a generous walk-in closet, and a luxurious soaking tub/shower combo. Three additional bedrooms, each with vaulted ceilings and ceiling fans, provide ample space and comfort. Step outside into an entertainer's paradise, where a vast pool and spa take center stage. The backyard is enclosed with vinyl fencing, providing both privacy and style. A separate grass area and a charming brick planter box add to the outdoor allure. Embrace nature with multiple fruit trees, including apple, pear, pomegranate, guava, peach, and mango, creating a delightful oasis in your own backyard. The convenience of RV/Trailer access to the rear and side yard adds versatility to your lifestyle needs. The front of the home is adorned with a lush carpet of green, featuring an abundance of tropical plants and shrubs that enhance the curb appeal. The 3-car garage has been partially converted into an interior laundry area, combining convenience and func
Location
State CA
County Riverside
Zoning R-1
Direction From State St, take Stetson Ave East to Meridain St. and make a Right then Left on Thornton, house on right hand side.
Interior
Heating Forced Air Unit
Cooling Central Forced Air, Swamp Cooler(s), Dual
Fireplaces Type FP in Family Room
Fireplace No
Laundry Gas, Washer Hookup, Gas & Electric Dryer HU
Exterior
Garage Spaces 3.0
Pool Below Ground, Private, Gunite
View Y/N Yes
Water Access Desc Public
View Pool, Neighborhood
Total Parking Spaces 3
Building
Story 2
Sewer Public Sewer
Water Public
Level or Stories 2
Others
Special Listing Condition Standard
Read Less Info
Want to know what your home might be worth? Contact us for a FREE valuation!

Our team is ready to help you sell your home for the highest possible price ASAP

Bought with Sophia Valles RE/MAX TOP PRODUCERS
Get More Information

- San Francisco, CA
- Oakland, CA
- San Diego, CA
- Berkeley, CA
- Palo Alto, CA
- San Jose, CA
- Concord, CA
- Fremont, CA
- Marin, CA
- Santa Clara, CA
- Daly City, CA
- San Ramon, CA
- Hercules, CA
- Vallejo, CA
- Benicia, CA
- Fairfield, CA
- Redwood City, CA
- Richmond, CA
- Atherton, CA
- Alameda, CA
- Hayward, CA
- Pleasanton, CA
- Livermore, CA
- San Leandro, CA
- Vacaville, CA
- Cupertino, CA
- Walnut Creek, CA
- Dublin, CA
- Castro Valley, CA
- Mill Valley, CA
- Tiburon, CA
- Sausalito, CA
- Napa, CA
- American Canyon , CA
- San Rafael, CA
- Mountain View, CA
- Sunnyvale, CA
- Los Gatos, CA
- Tracy, CA
- Brentwood, CA
- Oakley, CA
- Discovery Bay, CA
- Orinda, CA
- Moraga, CA
- Lafayette, CA
- Alamo, CA
- Foster City, CA


