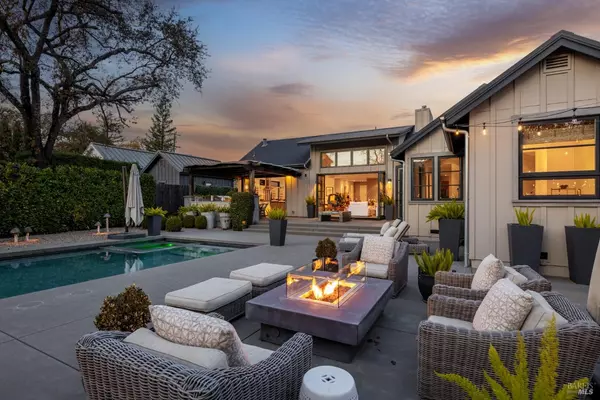Bought with Cyd Greer • Coldwell Banker Brokers of the Valley
For more information regarding the value of a property, please contact us for a free consultation.
Key Details
Sold Price $4,950,000
Property Type Single Family Home
Sub Type Single Family Residence
Listing Status Sold
Purchase Type For Sale
Square Footage 2,885 sqft
Price per Sqft $1,715
MLS Listing ID 325033312
Sold Date 08/01/25
Bedrooms 4
Full Baths 4
Half Baths 1
HOA Y/N No
Year Built 2016
Lot Size 0.282 Acres
Property Sub-Type Single Family Residence
Property Description
Immaculate single-level modern ranch house positioned perfectly on Allyn Ave, one of St. Helena's most desirable and charming streets, just 4 blocks from downtown. Sited on a wide .28+/-acre parcel and constructed in 2016, this thoughtfully designed layout includes a 2,370+/- sf 3 bedroom, 3.5 bathroom main residence and 515+/- sf 1 bedroom, 1 bathroom casita, featuring an expansive 1,300 bottle wine room. The spacious vaulted living and dining room, anchored by a cozy gas fireplace, flows effortlessly into the gourmet kitchen, complete with Thermador appliances, marble countertops, and a large island with ample storage. Two sets of bi-fold doors seamlessly blend indoor and outdoor living, designed to take full advantage of the perfect Napa Valley weather. The generous primary suite enjoys vaulted ceilings, a gorgeous five-piece bathroom, and a large walk-in closet. Sierra Pacific windows and French doors provide plenty of light and direct access to the back patio. The outdoor living room includes a fully equipped, shaded kitchen and sitting area. Lush landscaping surrounds the heated pool, hot tub and gas fire table. The adjacent casita offers privacy and versatility as a guest suite, home office, or studio.
Location
State CA
County Napa
Community No
Area St. Helena
Rooms
Family Room Cathedral/Vaulted
Dining Room Dining/Family Combo
Kitchen Island w/Sink, Kitchen/Family Combo, Marble Counter, Pantry Cabinet
Interior
Interior Features Cathedral Ceiling, Formal Entry
Heating Central, Gas, MultiUnits, MultiZone
Cooling Central, MultiUnits, MultiZone
Flooring Tile, Wood
Fireplaces Number 1
Fireplaces Type Family Room, Gas Starter
Laundry Cabinets, Dryer Included, Inside Room, Washer Included
Exterior
Exterior Feature BBQ Built-In, Fire Pit, Kitchen
Parking Features Attached, Garage Facing Front, Guest Parking Available, Interior Access, RV Possible
Garage Spaces 3.0
Fence Back Yard, Fenced
Pool Built-In, Gas Heat, Pool Cover, Pool Sweep, Pool/Spa Combo
Utilities Available Cable Available, Generator, Internet Available, Natural Gas Connected, Public
Roof Type Metal
Building
Story 1
Foundation Raised
Sewer Public Sewer
Water Public
Architectural Style Farmhouse, Modern/High Tech, Ranch
Level or Stories 1
Others
Senior Community No
Special Listing Condition None
Read Less Info
Want to know what your home might be worth? Contact us for a FREE valuation!

Our team is ready to help you sell your home for the highest possible price ASAP

Copyright 2025 , Bay Area Real Estate Information Services, Inc. All Right Reserved.
Get More Information
- San Francisco, CA
- Oakland, CA
- San Diego, CA
- Berkeley, CA
- Palo Alto, CA
- San Jose, CA
- Concord, CA
- Fremont, CA
- Marin, CA
- Santa Clara, CA
- Daly City, CA
- San Ramon, CA
- Hercules, CA
- Vallejo, CA
- Benicia, CA
- Fairfield, CA
- Redwood City, CA
- Richmond, CA
- Atherton, CA
- Alameda, CA
- Hayward, CA
- Pleasanton, CA
- Livermore, CA
- San Leandro, CA
- Vacaville, CA
- Cupertino, CA
- Walnut Creek, CA
- Dublin, CA
- Castro Valley, CA
- Mill Valley, CA
- Tiburon, CA
- Sausalito, CA
- Napa, CA
- American Canyon , CA
- San Rafael, CA
- Mountain View, CA
- Sunnyvale, CA
- Los Gatos, CA
- Tracy, CA
- Brentwood, CA
- Oakley, CA
- Discovery Bay, CA
- Orinda, CA
- Moraga, CA
- Lafayette, CA
- Alamo, CA
- Foster City, CA
