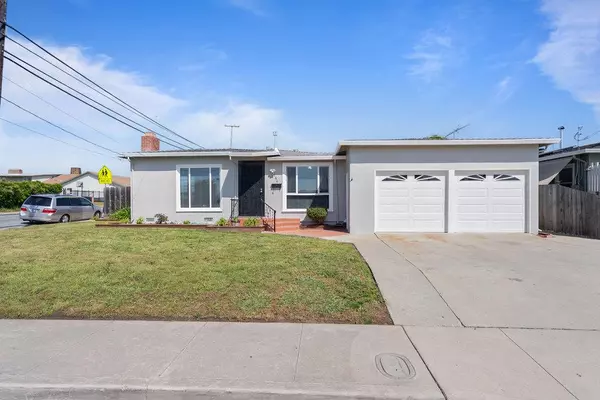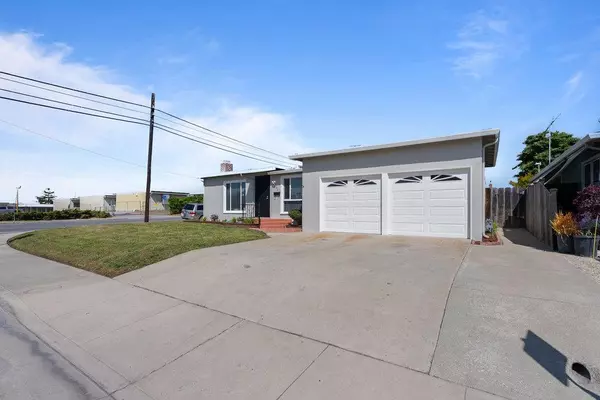Bought with Erica Perez • Berkshire Hathaway HS Real Time Realty
For more information regarding the value of a property, please contact us for a free consultation.
Key Details
Sold Price $845,000
Property Type Single Family Home
Sub Type Single Family Home
Listing Status Sold
Purchase Type For Sale
Square Footage 1,556 sqft
Price per Sqft $543
MLS Listing ID ML82011682
Sold Date 08/07/25
Bedrooms 5
Full Baths 2
Year Built 1952
Lot Size 7,100 Sqft
Property Sub-Type Single Family Home
Property Description
Welcome to Watsonville, where this charming 5-bedroom home offers comfort and convenience! The well-equipped kitchen features a gas cooktop and beautiful tile countertops surrounded by an abundance of cabinetry, and a range hood with exhaust fan, making it perfect for culinary enthusiasts. The home boasts a combination of carpet, tile, and wood flooring that adds warmth and style throughout the 1,556 sq ft of living space. A cozy fireplace enhances the living area for relaxing evenings and colder nights. The spacious bedrooms are nice with one that includes a large walk-in closet for ample storage and all rooms with big windows for lots of natural light. Laundry is conveniently located in the garage, making household chores a breeze. For leisure, enjoy the indoor spa/hot tub room as well as the additional hobby room. Energy-efficient amenities include double-pane windows and low-flow toilets in the home. The Pajaro Valley Unified School District serves the area, providing educational services for residents with several schools within walking distance of the home. With a 2-car garage and a large corner lot, this home is designed for both functionality and enjoyment. With a separate driveway area off Arthur Road, those that have toys like boats or RV's will love this extra space!
Location
State CA
County Santa Cruz
Area Watsonville
Zoning R-1
Rooms
Family Room No Family Room
Other Rooms Bonus / Hobby Room, Den / Study / Office, Recreation Room, Storage, Utility Room
Dining Room Dining Area, Eat in Kitchen, No Formal Dining Room
Kitchen Cooktop - Gas, Countertop - Tile, Exhaust Fan, Hood Over Range, Oven Range - Gas
Interior
Heating Wall Furnace
Cooling None
Flooring Carpet, Tile, Wood
Fireplaces Type Living Room, Wood Burning, Wood Stove
Laundry In Garage
Exterior
Exterior Feature Back Yard, Balcony / Patio, BBQ Area, Fenced
Parking Features Attached Garage, Guest / Visitor Parking, On Street, Room for Oversized Vehicle, Uncovered Parking
Garage Spaces 2.0
Fence Fenced, Fenced Back, Wood
Pool Spa - Indoor, Spa / Hot Tub
Utilities Available Individual Electric Meters, Individual Gas Meters, Natural Gas, Public Utilities
View Neighborhood
Roof Type Composition
Building
Story 1
Foundation Concrete Perimeter, Pillars / Posts / Piers
Sewer Sewer - Public, Sewer Connected
Water Individual Water Meter, Public
Level or Stories 1
Others
Tax ID 016-094-12-000
Security Features Secured Garage / Parking
Horse Property No
Special Listing Condition Not Applicable
Read Less Info
Want to know what your home might be worth? Contact us for a FREE valuation!

Our team is ready to help you sell your home for the highest possible price ASAP

© 2025 MLSListings Inc. All rights reserved.
Get More Information

- San Francisco, CA
- Oakland, CA
- San Diego, CA
- Berkeley, CA
- Palo Alto, CA
- San Jose, CA
- Concord, CA
- Fremont, CA
- Marin, CA
- Santa Clara, CA
- Daly City, CA
- San Ramon, CA
- Hercules, CA
- Vallejo, CA
- Benicia, CA
- Fairfield, CA
- Redwood City, CA
- Richmond, CA
- Atherton, CA
- Alameda, CA
- Hayward, CA
- Pleasanton, CA
- Livermore, CA
- San Leandro, CA
- Vacaville, CA
- Cupertino, CA
- Walnut Creek, CA
- Dublin, CA
- Castro Valley, CA
- Mill Valley, CA
- Tiburon, CA
- Sausalito, CA
- Napa, CA
- American Canyon , CA
- San Rafael, CA
- Mountain View, CA
- Sunnyvale, CA
- Los Gatos, CA
- Tracy, CA
- Brentwood, CA
- Oakley, CA
- Discovery Bay, CA
- Orinda, CA
- Moraga, CA
- Lafayette, CA
- Alamo, CA
- Foster City, CA


