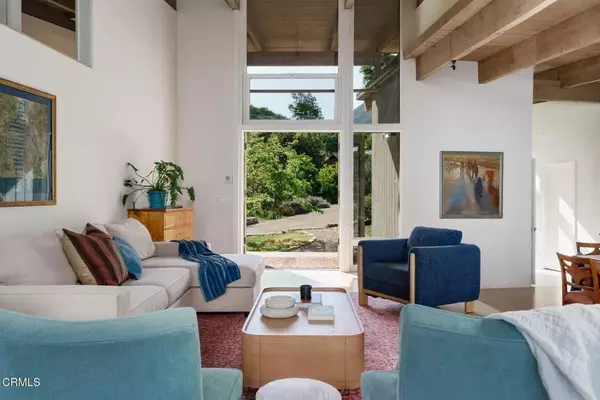For more information regarding the value of a property, please contact us for a free consultation.
Key Details
Sold Price $5,150,000
Property Type Single Family Home
Sub Type Detached
Listing Status Sold
Purchase Type For Sale
Square Footage 2,526 sqft
Price per Sqft $2,038
MLS Listing ID V1-29728
Sold Date 09/15/25
Style Contemporary
Bedrooms 3
Full Baths 3
Year Built 1986
Property Sub-Type Detached
Property Description
Welcome to your Secluded Sanctuary in the exclusive Hermitage Ranch, nestled on its own 45.12 acres of natural serenity, with two ponds, a running creek and a mountaintop. First time on the market in over 30 years, this property is part of a 450 acre working avocado and citrus ranch, where numerous paths beckon you to connect with nature and immerse yourself in peaceful ranch life. The centerpiece of the property is a striking radial home, architecturally designed in the 1980s by Donald Hoppen, a student of Frank Lloyd Wright, and updated over the years. The double-decker windows frame front and rear vistas, bringing the outside in, and allowing you to feel as if you are living in a contemporary tree house. The main residence offers three bedrooms, three full bathrooms, plus a loft, across approx. 2526 sq.ft. Crafted for both comfort and entertaining, the home features vaulted ceilings, towering beams, windows galore, bamboo floors, a ceramic wood burning stove, plus an expansive trex deck for luxuriating in magical sunrises, pink moment afternoons, and glorious moonlit nights. The chef's kitchen, with generous counter space, invites culinary exploration with a Wolf 6 burner range and 2 burner grill, double ovens, and Bosch dishwasher. The primary ensuite is its own lower level retreat, with an expansive bathroom, front patio and separate access to the back deck. Upstairs is a versatile loft, with a balcony and glorious views-ideal for an in-home office or TV room, and connects to a full bath and a second bedroom. The third bedroom and bath are near the side entry door, cre
Location
State CA
County Ventura
Community Horse Trails
Direction Ojai Ave to Gridley Rd, Continue to the top of Gridley. Wait at the main gate to follow us to the property. Do not take Ladera.
Interior
Interior Features Beamed Ceilings
Heating Forced Air Unit
Cooling Central Forced Air
Flooring Carpet, Tile, Wood
Fireplaces Type FP in Dining Room
Fireplace No
Appliance Dishwasher, Refrigerator, 6 Burner Stove
Exterior
Fence Partial, Wood
Utilities Available Electricity Connected, Propane, Sewer Not Available, Water Connected
View Y/N Yes
Water Access Desc Private
View Mountains/Hills, Pasture, Pond, Creek/Stream, Meadow, Reservoir
Roof Type Composition
Porch Deck, Wood
Building
Sewer Conventional Septic
Water Private
Others
Tax ID 0140060185
Read Less Info
Want to know what your home might be worth? Contact us for a FREE valuation!

Our team is ready to help you sell your home for the highest possible price ASAP

Bought with Non Non Member Unknown Office
Get More Information

- San Francisco, CA
- Oakland, CA
- San Diego, CA
- Berkeley, CA
- Palo Alto, CA
- San Jose, CA
- Concord, CA
- Fremont, CA
- Marin, CA
- Santa Clara, CA
- Daly City, CA
- San Ramon, CA
- Hercules, CA
- Vallejo, CA
- Benicia, CA
- Fairfield, CA
- Redwood City, CA
- Richmond, CA
- Atherton, CA
- Alameda, CA
- Hayward, CA
- Pleasanton, CA
- Livermore, CA
- San Leandro, CA
- Vacaville, CA
- Cupertino, CA
- Walnut Creek, CA
- Dublin, CA
- Castro Valley, CA
- Mill Valley, CA
- Tiburon, CA
- Sausalito, CA
- Napa, CA
- American Canyon , CA
- San Rafael, CA
- Mountain View, CA
- Sunnyvale, CA
- Los Gatos, CA
- Tracy, CA
- Brentwood, CA
- Oakley, CA
- Discovery Bay, CA
- Orinda, CA
- Moraga, CA
- Lafayette, CA
- Alamo, CA
- Foster City, CA


