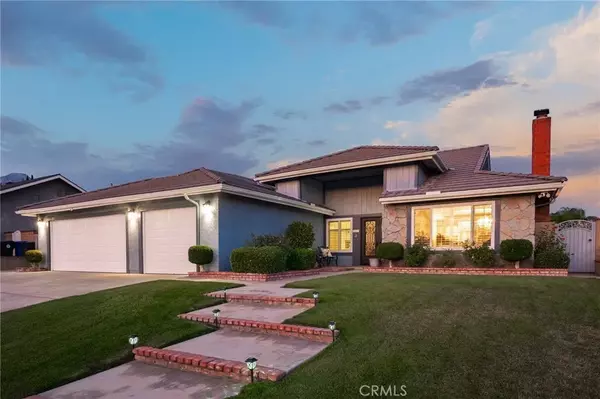For more information regarding the value of a property, please contact us for a free consultation.
Key Details
Sold Price $940,000
Property Type Single Family Home
Sub Type Detached
Listing Status Sold
Purchase Type For Sale
Square Footage 1,867 sqft
Price per Sqft $503
MLS Listing ID CV25202620
Sold Date 11/04/25
Bedrooms 4
Full Baths 2
Year Built 1985
Lot Size 10,000 Sqft
Property Sub-Type Detached
Property Description
Elegant Living Near Uplands Best Shopping & Dining! Located in a highly desirable area of North Upland, this single-story home has been lovingly improved and maintained by its original owners, and is now being offered for sale for the first time since it was originally built. The property offers a prime location close to shopping, dining, and Upland Hills Country Club. Featuring lush landscaping, a three-car garage, and gated side access with room for additional vehicles or RV parking. Through the beautiful custom double front doors, natural light fills the well-planned layout. The living room is anchored by a welcoming fireplace and framed by large windows with views of the front yard. The formal dining room flows openly from the living room, creating a welcoming space for gatherings. The kitchen is thoughtfully designed with granite countertops, and stainless steel appliances including double ovens, and a built-in gas cooktop. Ample counter and cabinet space make meal preparation a joy. Just beyond the kitchen, a breakfast nook provides the perfect setting for casual meals with backyard views. The spacious family room is ideal for entertaining, enhanced by high ceilings that bring openness and volume to the space. The home offers four sizable bedrooms and two bathrooms. The primary suite includes soaring ceilings, dual closets, one a walk-in, and an en suite bathroom featuring dual sinks and a walk-in shower. A private exit from the suite leads directly to the backyard. Additional upgrades to the house include dual pane windows, a new tankless water heater, and a 200 amp
Location
State CA
County San Bernardino
Direction East of Euclid Ave & South of 19th st
Interior
Interior Features Granite Counters
Heating Forced Air Unit
Cooling Central Forced Air
Flooring Carpet, Tile, Wood
Fireplaces Type FP in Living Room
Fireplace No
Appliance Dishwasher, Disposal, Double Oven
Exterior
Parking Features Garage
Garage Spaces 3.0
Pool Below Ground, Private, Pebble
Utilities Available Cable Available, Electricity Connected, Natural Gas Connected, Sewer Connected, Water Connected
View Y/N Yes
Water Access Desc Private
View Mountains/Hills, Neighborhood
Roof Type Tile/Clay,Flat Tile
Accessibility No Interior Steps
Porch Patio
Total Parking Spaces 3
Building
Story 1
Sewer Public Sewer
Water Private
Level or Stories 1
Others
Senior Community No
Tax ID 1044381190000
Acceptable Financing Cash, Conventional, Submit
Listing Terms Cash, Conventional, Submit
Special Listing Condition Standard
Read Less Info
Want to know what your home might be worth? Contact us for a FREE valuation!

Our team is ready to help you sell your home for the highest possible price ASAP

Bought with Cindy Saldias RE/MAX INNOVATIONS
Get More Information

- San Francisco, CA
- Oakland, CA
- San Diego, CA
- Berkeley, CA
- Palo Alto, CA
- San Jose, CA
- Concord, CA
- Fremont, CA
- Marin, CA
- Santa Clara, CA
- Daly City, CA
- San Ramon, CA
- Hercules, CA
- Vallejo, CA
- Benicia, CA
- Fairfield, CA
- Redwood City, CA
- Richmond, CA
- Atherton, CA
- Alameda, CA
- Hayward, CA
- Pleasanton, CA
- Livermore, CA
- San Leandro, CA
- Vacaville, CA
- Cupertino, CA
- Walnut Creek, CA
- Dublin, CA
- Castro Valley, CA
- Mill Valley, CA
- Tiburon, CA
- Sausalito, CA
- Napa, CA
- American Canyon , CA
- San Rafael, CA
- Mountain View, CA
- Sunnyvale, CA
- Los Gatos, CA
- Tracy, CA
- Brentwood, CA
- Oakley, CA
- Discovery Bay, CA
- Orinda, CA
- Moraga, CA
- Lafayette, CA
- Alamo, CA
- Foster City, CA


