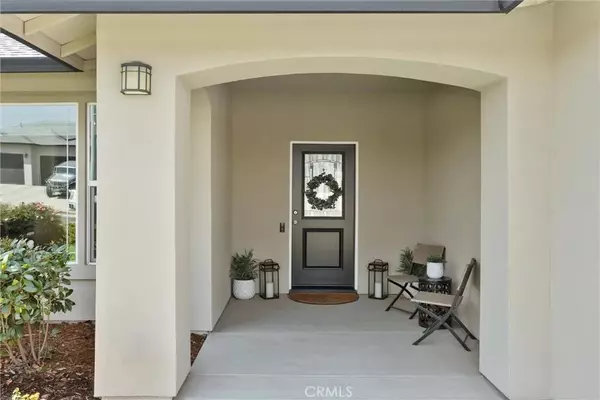For more information regarding the value of a property, please contact us for a free consultation.
Key Details
Sold Price $568,000
Property Type Single Family Home
Sub Type Detached
Listing Status Sold
Purchase Type For Sale
Square Footage 1,809 sqft
Price per Sqft $313
MLS Listing ID SN25197846
Sold Date 11/20/25
Style Contemporary
Bedrooms 3
Full Baths 2
Year Built 2020
Lot Size 6,534 Sqft
Property Sub-Type Detached
Property Description
UPDATE: Seller willing to offer $1,000 toward buyer closing costs with acceptable offer! Welcome to this pristinely kept Bill Webb home, nestled in the quiet and desirable Belvedere Heights neighborhood! Offering the perfect blend of privacy and convenience, this property is tucked away in a peaceful setting while still just minutes from shopping, dining, and entertainment. The home features a functional split floor plan with the spacious primary suite located just off the kitchen, with access to the deck and backyard; there are two additional bedrooms, a full bath, and a laundry room with sink situated on the opposite sideideal for privacy and everyday living. The pride of ownership shines throughout, with every detail thoughtfully maintained. Inside, youll enjoy the warmth and charm of a gas fireplace, perfect for cozy evenings at home. Step outside onto the newly added, sturdy, well-crafted deckan ideal space for relaxing or entertaining while taking in the beautiful sky at sunset (and fireworks on the Fourth of July!). Additional highlights include a whole house fan, a generous walk-in pantry, soft-close cabinetry, ceiling fans, an insulated garage door, built-in alarm system, fire sprinklers, pleated shades throughout, and room darkening blinds in the bedrooms. Plus, enjoy the advantages of a tankless water heaterspace-saving design, enhanced energy efficiency, and notable cost savings over time. This home is truly move-in ready and offers comfort, quality, and convenience in one beautiful package.
Location
State CA
County Butte
Direction East 20th Street to Dawncrest Drive to Wingfield Avenue.
Interior
Interior Features Granite Counters, Living Room Deck Attached, Pantry, Stone Counters
Heating Fireplace, Forced Air Unit
Cooling Central Forced Air, Whole House Fan
Flooring Carpet, Tile
Fireplaces Type FP in Living Room, Gas
Fireplace No
Appliance Dishwasher, Microwave, Gas Range
Exterior
Garage Spaces 2.0
Fence Good Condition, Wood
Utilities Available Cable Connected, Electricity Connected, Natural Gas Connected, Sewer Connected, Water Connected
View Y/N Yes
Water Access Desc Public
View Mountains/Hills, Neighborhood
Roof Type Composition
Accessibility Doors - Swing In, No Interior Steps
Porch Deck
Total Parking Spaces 4
Building
Story 1
Sewer Public Sewer
Water Public
Level or Stories 1
Others
Senior Community No
Tax ID 018580047000
Acceptable Financing Cash, Conventional, FHA, VA
Listing Terms Cash, Conventional, FHA, VA
Read Less Info
Want to know what your home might be worth? Contact us for a FREE valuation!

Our team is ready to help you sell your home for the highest possible price ASAP

Bought with Jennifer Parks Century 21 Select Real Estate, Inc.
Get More Information

- San Francisco, CA
- Oakland, CA
- San Diego, CA
- Berkeley, CA
- Palo Alto, CA
- San Jose, CA
- Concord, CA
- Fremont, CA
- Marin, CA
- Santa Clara, CA
- Daly City, CA
- San Ramon, CA
- Hercules, CA
- Vallejo, CA
- Benicia, CA
- Fairfield, CA
- Redwood City, CA
- Richmond, CA
- Atherton, CA
- Alameda, CA
- Hayward, CA
- Pleasanton, CA
- Livermore, CA
- San Leandro, CA
- Vacaville, CA
- Cupertino, CA
- Walnut Creek, CA
- Dublin, CA
- Castro Valley, CA
- Mill Valley, CA
- Tiburon, CA
- Sausalito, CA
- Napa, CA
- American Canyon , CA
- San Rafael, CA
- Mountain View, CA
- Sunnyvale, CA
- Los Gatos, CA
- Tracy, CA
- Brentwood, CA
- Oakley, CA
- Discovery Bay, CA
- Orinda, CA
- Moraga, CA
- Lafayette, CA
- Alamo, CA
- Foster City, CA


